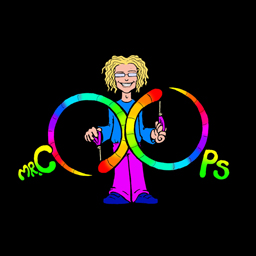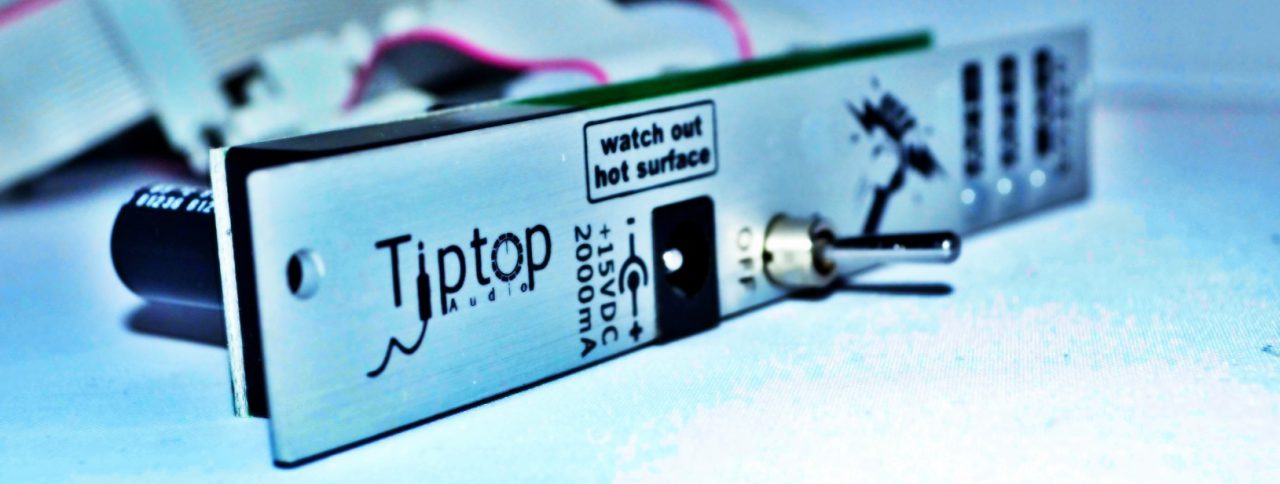Before visiting the site the Brewery kindly sent us various technical specifications of their venue which is detailed below.
It is worth noting that on the following image that the scale is listed a Approx.

I talk more about this diagram here.
They also provided a written document as follows.
Brewery Tech list 1 Brewery Tech list 2
I will rewrite these below for easier page navigation.
Tech List 1
Equipment List
Availability dependent upon the centre’s commitments to other events & repair/maintenance schedules.
Please confirm your specific requirements.
The centre’s programme may not allow a pre-rig or total movement of LX please check contracts and with the centre’s Technical Manager before the contract deadlines.
Lanterns
Foh. Bridge 1
10 – CCT Turbos sils 15˚ – 32˚
Fixed Rig
4 – Selecon Pacific
Mid Foh. Bridge 2
6 – CCT Freedom 15˚ – 32˚
Fixed Rig
6 – CCT Freedom 20˚ – 40˚
6 – Patt 743 1kw F
Auditorium Side Wall
3 – CCT Turbo Sils 15˚ – 32˚
On Stage
28 – CCT Starlette 1kw F
2 – CCT Starlette 2kw F
8 – Prelude 650w F
2 – CCT Freedom 28˚ – 58˚
2 – Selecon Acclaim 18˚ – 32˚
2 – Selecon Acclaim 24˚ – 44˚
16 – Prelude 16˚ – 30 ˚
18 – Parcan (mostly CP 62/ CP 95)
12 – CCT Cyc flood 1kw
Sound
Mixer
Soundcraft Spirt Folio – 8 mono mic ch, 2 stereo ch, inputs L & R, 1 Aux pre, 1 Aux post fade, outputs.
Palyback
Minidisc or CD
3 x C-Audio Amps
3 x JBL Speakers shared with the cinema when not used as a theatre OR 2 x 2 each side wall Bose 802
Stage Management
Desk 8ch standby/go, calls, dressing rooms & FOH.
Talkback – 6 x headsets/beltpacks
Dressing Rooms
2 – up to 12 cast H & C water, 2 WC, 1 shower, 1 x access dressing room level to the stage can be available, please advise.
Laundry Facilities
1 x washer, 1 x dryer
Venue technical drawings are available on our website and upon request from the Technical Manager.
Tech List 2
Seats
260
Stage
9m wide
8.5m deep
No rake
Hardboard, black, finish, semi-sprung backstage, crossover, stage heated. Wings – SR width 1.5m, SL width 3m and some dock area not full height.
No house tabs, No other curtain list
Black box masking, Tallescope access to onstage LX bars (At least one member of incoming company to assist with tallescope use)
Down, Mid & up stage entrances available. Clear working height under LX bars and tab tracks – 5.450m
Grid height – 5.500m, 3 hemps @ 100kg each, 3 tab track hemps @ 100kg
3 LX winch @ 250kg each
Total load upstage 750 kg and total load downstage 750kg
Get in
Dock doors onto stage level.
Tailgate @ 0.680m
Dock doors 2.880m ht, 2.620m width
Stage, grid, lighting sketches available
Lighting board
ETC Gio
Dimming
96 ch of strand LD90 2kw & 18ch of Light processor “Paradim”
Circuits
180/200
Dimmer room
3 phase 150A (for all technical) and on stage temp supply of 100A if house dimmers are not used.
I will discuss some of these technical specifications and other areas of the Spelling Bee post as and when necessary.

