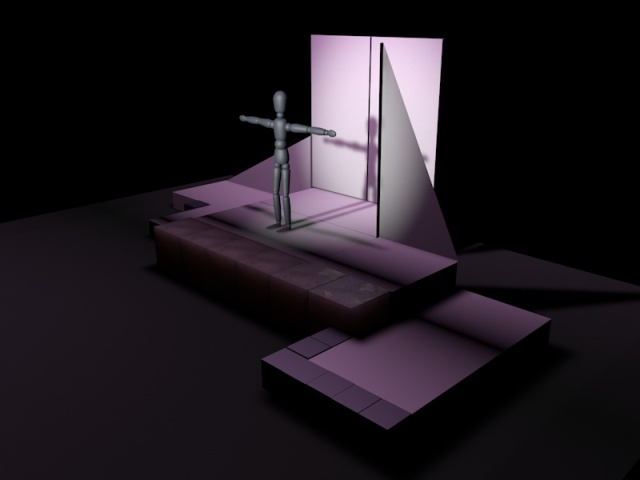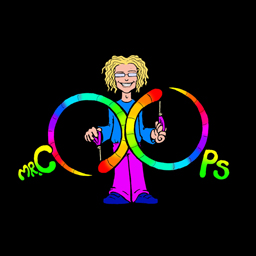Following on from last week this week we we’re tasked with meeting with the actors during their rehearsals these are from the ‘Romeo’ acting group. At this point only the first 10 scenes had been cast, and given the time scales involved the scenes are only in their infancy. This however would aid us moving ahead with the stage design.
What was confirmed is that they are looking for an all white stage if possible, also as it is being acted in the traverse they are hoping to use both ends of ‘The Box’ from a technical standpoint this will be very hard to achieve, partly due to the fact that the view from the rakes will be limited for some audience members. It is worth noting at this end of ‘The Box’ there is also a low mezzanine level which also impacts on space available particularly in terms of using lighting and projections.Also as the stage may be quite large if we can concentrate just on the ‘main stage’ end of the box it would enable us to push the rakes further back thus allow for a larger performance space. That said however for the remaining of the week we did think about how o use both ends and came up with a stage plan which may work. As mentioned in the post here we did have a meeting with the director to present our ideas and thoughts for the look and feel of the stage. All our ideas were received well though no direct decision was made at this time.
Once we had met with the actors we then had to come up with what we thought may be the final stage design and costing thereof.
Staging plans





From this we cam up with a rough budgetbuckets-pricing
At the end of the week we had a meeting with the Director of the performance and she ran through some of the scenes and what may be required – notes from this meeting – directors notes and our ideas
From this meeting we have then drawn up these scene notes

