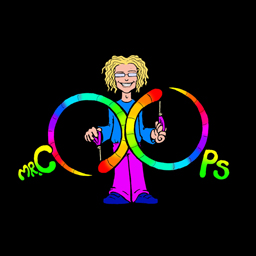The Amenity #9 is the area where a lot of the production is set around. It is where we are introduced to the poor. The plan for the set was for this to rotate around under the steel decking above to allow the large flat to roll in front of it. This allowed for the actors to alter the set themselves between scenes, without the need for blackout or curtains. We had done some research into the look of this Amenity.
Obviously as it was rotating we chose one of the rounder designs for this. The concept was for it to be mounted on castors. These were to be bolted to a semi-cicular base of 18mm plywood. The walls were to be made of 2 parts made from a wooden frame clad in flexible plywood. These could be removed for easy transport.

Proof of concept for rotation
This proved the concept could work so the rest of the team could procede with the building of the structure. Once the walls were complete the various letters of the signage were cut on a laser cutter.
Once this was complete it was clad with vacuum formed sheeting from here (unfortunately I’m unaware of what item it actually was) and then painted and weathered.


