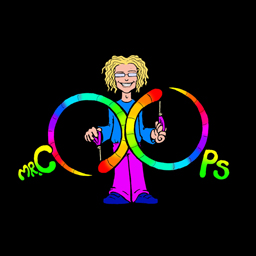Though not part of the stage team I did help support this area early on in the production schedule, before the rehearsals were ramped up. As mentioned in my research for my preliminary work before the interview stage I had researched potential set ideas, and some of this research became invaluable as separately the set team had come with some similar plans. Also the HOD for Set during the run up to the show was taken ill, as such I was involved in a couple of aspects of the set.
His initial drawing can be seen in this image (The sketch coloured yellow)

There were changes to this, the bleecher was to possibly roll through the set, to give extra performance space, this was unobtainable in the final iteration of the set as explained here. Where you can see 2 people in the image above, this space was widened to allow for the band to go in this space, effectively making a stage on a stage as can be seen in the 3D renders below. These changes were made from our initial meeting with the director who also suggested this image for inspiration. If I’m honest it felt a little like the set team was trying to replicate this set as much as possible as opposed to taking inspiration from it.

If you look at my initial research it can be quickly seen that a lot of the production used the same colour schemes of yellow/blue.
I think perhaps it would have been nice to use different colours, maybe a take on the Kendal College logo, taking the hues and making them brighter perhaps. I was not involved in the colour making decision so I’m unsure if other colours were discussed.

In terms of actual design I felt it was great, there is obviously really only a finite amount you can do when creating the feel of a gym, without going abstract. It is effectively made up of flat walls and this was the look the director was asking for.
The stage team had created a model box
I used any drawings I could find to create a 3D render of the stage using Cinema4D.
There were a couple of iterations on the design before the final one was produced.



the reason that the 3D renders were created as
- Easier to transport for meetings
- Easy to share across the team
- Changes could be made quickly
- Easy to check sightlines
I should note that on the final render with the double doors, there are 2 gaps at the rear left and rear right of the rear flat. These gaps are intentional and the stage team were to design windows to go in these spaces.
Photos of build
It was necessary to Flamebar the set this is flameretardant liquid that you spray or paint onto your theatre structure, to help reduce the risk of fires. I believe we used Flamebar N5 for our set, used for wood and wood products amongst others. Please see earlier link for complete listing. However we applied this post painting and unfortunately it dried leaving a white residue as can be seen here

This meant that the entire set needed to be painted again. Luckily this painting process was relatively quick and for the most part only required one coat. With the whole team on the case, this only took a couple of hours in the morning.








